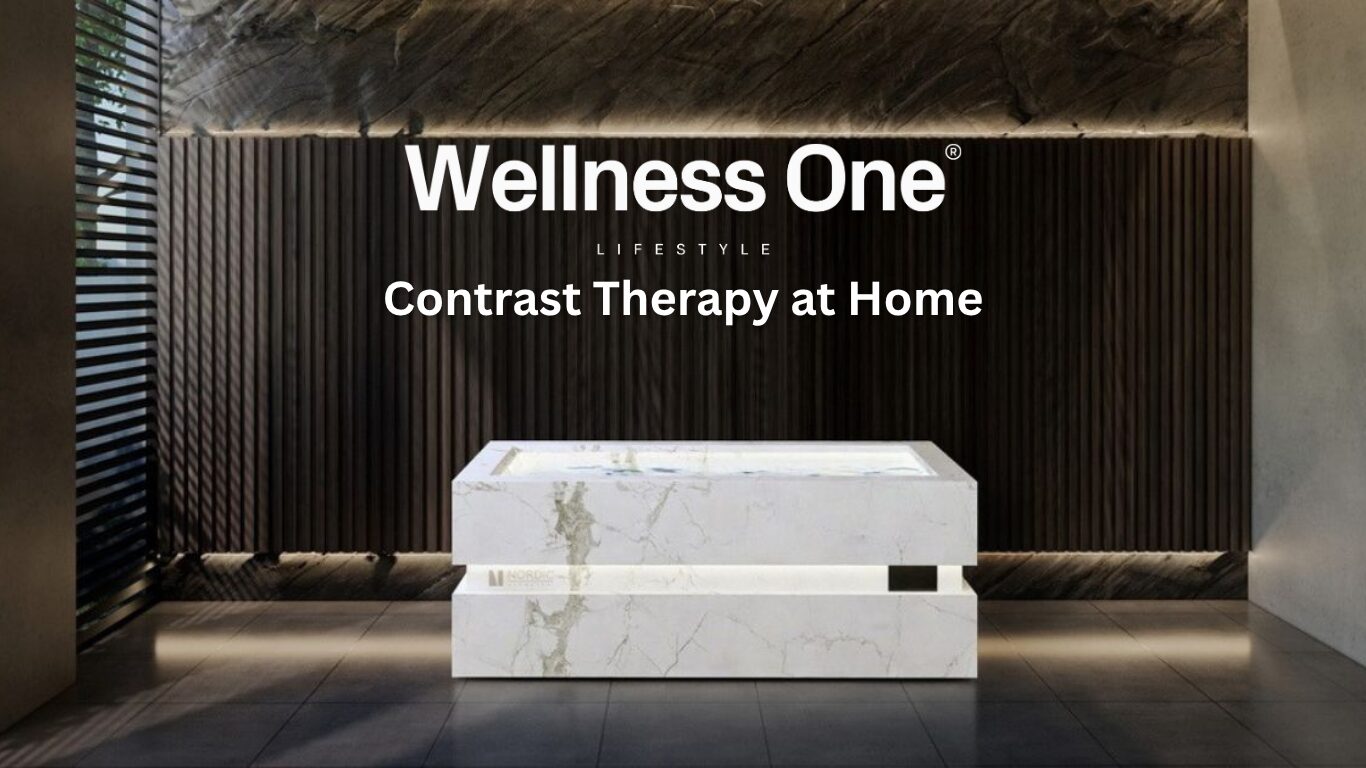Designing a luxury pool and spa wellness facility is a complex and exciting process that requires careful planning, attention to detail, and a deep understanding of guests’ needs and desires. In this comprehensive guide, we’ll explore the essential planning steps to create an unforgettable, world-class wellness experience that combines opulence, functionality, and guest satisfaction.
1. Setting the Vision and Concept The first step in designing a 5-star hotel pool and spa facility is to establish a clear vision and concept for the space. This involves:
a. Defining the target audience: Consider the demographic profile of your hotel guests and the types of experiences they’re seeking. This will help you tailor your offerings to meet their unique needs and preferences.
b. Creating a unique selling proposition (USP): Determine what sets your facility apart from competitors, whether it’s a specific treatment, design style, or focus on sustainability.
c. Developing a design brief: Outline the overall look and feel of the space, including architectural features, interior design elements, and any specific materials, finishes, or technology you’d like to incorporate.
2. Assembling a Design Team
Collaborate with a team of experienced professionals who specialize in luxury hotel pool and spa design, including:
a. Architects: To create the overall layout and structure of the facility, ensuring it’s seamlessly integrated with the hotel’s design.
b. Interior designers: To bring the design concept to life, creating a visually stunning and cohesive aesthetic throughout the space.
c. Wellness consultants: To guide the selection of treatments, equipment, and operational aspects of the facility.
d. Engineering and HVAC experts: To ensure the facility meets all necessary building codes, safety standards, and technical requirements.
3. Space Planning and Layout Design an intuitive and functional layout that maximizes guest satisfaction:
a. Reception and lobby: Create a welcoming first impression with a spacious and inviting reception area, complete with comfortable seating and dedicated check-in and check-out points.
b. Changing rooms and lockers: Design separate male and female changing rooms, providing ample lockers, private changing areas, showers, and grooming facilities.
c. Treatment rooms: Allocate space for a range of treatment rooms, including massage, facials, and body treatments, as well as specialized rooms for hydrotherapy, couples’ treatments, and beauty services.
d. Relaxation areas: Design soothing relaxation spaces where guests can unwind before and after treatments, incorporating comfortable seating, soft lighting, and calming design elements.
e. Fitness facilities: Plan for a well-equipped gym or fitness studio, taking into account the needs of your target audience and the types of exercise classes or equipment you’d like to offer.
f. Pool and spa areas: Create separate areas for the swimming pool, whirlpool, steam room, sauna, and any additional water-based features such as plunge pools or experience showers.
4. Selecting the Right Treatments and Equipment
Offer a diverse range of treatments and experiences to cater to the varied needs of your guests:
a. Spa treatments: Choose a selection of spa treatments that appeal to your target audience, including massages, facials, body wraps, and scrubs, as well as specialized therapies such as Ayurveda, acupuncture, or reflexology.
b. Fitness offerings: Equip your gym with state-of-the-art cardio and strength-training equipment, as well as space for group exercise classes, personal training, and other wellness activities.
c. Water-based experiences: Design a swimming pool that caters to both relaxation and fitness, incorporating features such as lap lanes, and hydrotherapy jets
d. Thermal experiences: Offer a range of heat and cold therapies, including saunas, steam rooms, hammam and relax rooms.

